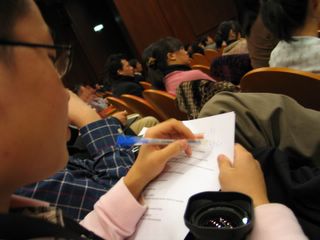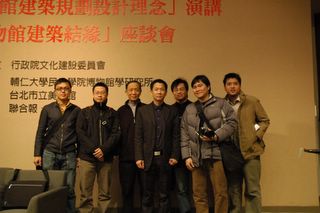The Grand Museum of Egypt-Conference
1999年,彭士佛Shih-Fu Peng 與妻子Roisin Heneghan在美國紐約共同創立Heneghan Peng事務所,2001年為了就近參與愛爾蘭 Kildare議會競圖,事務所從紐約遷移至 愛爾蘭 都柏林,並且贏得此次競圖。 2003年,兩人再度贏得 來至世界83國1557競標者的 大埃及博物館國際競圖首獎。

彭建築師表示,大埃及博物館 的設計完全根據基地的大環境為出發點,也就是由外至內的概念。
一開始我們深切告知自己,我們無法與緊臨基地旁的金字塔相比。博物館設計概念強烈與埃及前古、中古與新世紀的歷史文明連結, 博物館座落在尼羅河、開羅與金字塔三者所構成的三角形中。
主體包括博物館本身展示空間與一座國際會議中心。金屬製立面網格覆蓋整座博物館,網格內利用稀有瑪瑙石材填入,利用電腦運算程式把高達55萬種不同形狀的切割方式簡化至一種標準切割,立面高度隨著金字塔頂端與開羅兩者連線的自然曲度,由60公尺高漸降至最低1公尺。入口處的開放廣場運用大量植樹形成的陰影與遮蔽帶領參觀者進入博物館。展覽空間高達3萬平方公尺,連結入口處的主要階梯給與參館者時間歷史的指引,並且進入不同埃及時期展示空間。主入口處環繞五大時期展示空間,參展者站立於階梯最高處,即可俯瞰整個埃及歷史文明。


博物館不僅為來至世界角落的遊客搭起埃及歷史與世界的橋樑,並提供開羅所有市民一個開放美好功能性強的花園廣場。沙漠地區炎熱天氣導致民眾習慣於夜間出門,博物館於夜間形成的光景造成與金字塔間一種無語的對話。博物館獨特屋頂景觀點綴出如星光般閃爍景緻並巧妙反映光的永恆。
infor:The Grand Egyptian Museum
infor:RIAS
Heneghan Peng Architects were established by Roisin Heneghan and Shih-Fu Peng in New York in 1999, and relocated to Dublin in 2001 subsequent to winning the international architectural competition for the Kildare Civic Offices in Ireland. In 2003 they won the international architectural competition to design the Grand Egyption Museum in Giza. The open international competition attracted 1557 designs from 83 countries, generally considered to be the largest global architectural competition in history.
Shih-Fu Peng began the presentation by explaining the importance of the concept of transparency - "our projects are almost completely organised according to their relationships to the outside."
"One of the first things that we decided is that we didn't want to compete with the pyramids." The architects approached the project by asserting that an archaeological museum is concerned with time. Egyptian history is described in terms of an old, middle and new kingdom. The structure follows the lines of the pyramids and is sited in a space between the Nile and Cairo
There are two components to the brief. It's a museum and conference centre. A metal screen is continuous over the building, and the building's cliff face facade begins at 60 metre, dropping to 1 metre. The museum is also described by a line of the pyramid sloping down. There is an open piazza, which is a space that brings you into the museum.
There is 30 thousand square meters of exhibition space - the permanent exhibition galleries are located on the top. A huge monumental stair gives a sense of space, which involves a series of transitions where you move back in time. The whole structure reflects the continuous transition. Galleries are organised as five spaces, arranged around the main entrance. If you stand at the top of the stairs, you can survey the whole of civilisation.
The museum is not just for tourists but the gardens should be there for the people of Cairo. Because it's so hot a lot of people come out at night, so a light feature has been created on the structure that forms a dialogue with the pyramids. A prismatic roof landscape also creates a series of striking light effects - and reflects the idea that light is timeless.
Roisin Heneghan
建築碩士/愛爾蘭註冊建築師/紐約州註冊建築師/哈佛大學建築碩士/都柏林大學建築學士
Shih-Fu Peng
建築碩士/愛爾蘭註冊建築師/美國註冊建築師/哈佛大學建築碩士/康乃爾大學建築學士






彭建築師表示,大埃及博物館 的設計完全根據基地的大環境為出發點,也就是由外至內的概念。
一開始我們深切告知自己,我們無法與緊臨基地旁的金字塔相比。博物館設計概念強烈與埃及前古、中古與新世紀的歷史文明連結, 博物館座落在尼羅河、開羅與金字塔三者所構成的三角形中。
主體包括博物館本身展示空間與一座國際會議中心。金屬製立面網格覆蓋整座博物館,網格內利用稀有瑪瑙石材填入,利用電腦運算程式把高達55萬種不同形狀的切割方式簡化至一種標準切割,立面高度隨著金字塔頂端與開羅兩者連線的自然曲度,由60公尺高漸降至最低1公尺。入口處的開放廣場運用大量植樹形成的陰影與遮蔽帶領參觀者進入博物館。展覽空間高達3萬平方公尺,連結入口處的主要階梯給與參館者時間歷史的指引,並且進入不同埃及時期展示空間。主入口處環繞五大時期展示空間,參展者站立於階梯最高處,即可俯瞰整個埃及歷史文明。


博物館不僅為來至世界角落的遊客搭起埃及歷史與世界的橋樑,並提供開羅所有市民一個開放美好功能性強的花園廣場。沙漠地區炎熱天氣導致民眾習慣於夜間出門,博物館於夜間形成的光景造成與金字塔間一種無語的對話。博物館獨特屋頂景觀點綴出如星光般閃爍景緻並巧妙反映光的永恆。
infor:The Grand Egyptian Museum
infor:RIAS
Heneghan Peng Architects were established by Roisin Heneghan and Shih-Fu Peng in New York in 1999, and relocated to Dublin in 2001 subsequent to winning the international architectural competition for the Kildare Civic Offices in Ireland. In 2003 they won the international architectural competition to design the Grand Egyption Museum in Giza. The open international competition attracted 1557 designs from 83 countries, generally considered to be the largest global architectural competition in history.
Shih-Fu Peng began the presentation by explaining the importance of the concept of transparency - "our projects are almost completely organised according to their relationships to the outside."
"One of the first things that we decided is that we didn't want to compete with the pyramids." The architects approached the project by asserting that an archaeological museum is concerned with time. Egyptian history is described in terms of an old, middle and new kingdom. The structure follows the lines of the pyramids and is sited in a space between the Nile and Cairo
There are two components to the brief. It's a museum and conference centre. A metal screen is continuous over the building, and the building's cliff face facade begins at 60 metre, dropping to 1 metre. The museum is also described by a line of the pyramid sloping down. There is an open piazza, which is a space that brings you into the museum.
There is 30 thousand square meters of exhibition space - the permanent exhibition galleries are located on the top. A huge monumental stair gives a sense of space, which involves a series of transitions where you move back in time. The whole structure reflects the continuous transition. Galleries are organised as five spaces, arranged around the main entrance. If you stand at the top of the stairs, you can survey the whole of civilisation.
The museum is not just for tourists but the gardens should be there for the people of Cairo. Because it's so hot a lot of people come out at night, so a light feature has been created on the structure that forms a dialogue with the pyramids. A prismatic roof landscape also creates a series of striking light effects - and reflects the idea that light is timeless.
Roisin Heneghan
建築碩士/愛爾蘭註冊建築師/紐約州註冊建築師/哈佛大學建築碩士/都柏林大學建築學士
Shih-Fu Peng
建築碩士/愛爾蘭註冊建築師/美國註冊建築師/哈佛大學建築碩士/康乃爾大學建築學士






<< Home